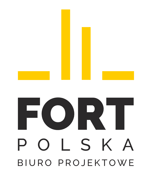
Design services
We provide specialized design, engineering and expert services. Our advantage is our extensive experience – our company is characterized by high stability, even despite intense fluctuations in the dynamics of development in the construction and architectural industries. We direct our offer to many industries. Our specialty is comprehensive implementation of unique investments for the public and private sector. The goal of Fort Polska is a multi-disciplinary development of conceptual, construction and executive projects, taking into account the economic and technical optimization of each project.
RANGE OF SERVICES:
- Multi-Branch Projects in BIM Technology
- Construction Projects
- Technical Expertises
- Analyzes of vibrations and dynamic interactions on buildings and structures
- Due Diligence
- Geotechnical Projects
- Design Verifications and Optimizations
We prepare complete, multi-branch construction and engineering documentation using BIM technology, at all possible stages of the project: design concept, construction project, tender project, executive project, workshop project.
We prepare technical expertises of buildings and structures, determining the technical condition of facilities. We perform analyzes of the dynamic impacts, optimization analyzes, Due Diligence as well as verification and optimization of facilities. We offer our services for missions related to construction management, pilotage and technical construction supervision.
Geotechnical Unit has been creating structural designs in extremely difficult geotechnical conditions and in tight, compact urban development since 2010.
FORT POLSKA specializes in geotechnics connected with residential, office and industrial construction of underground and overground structures. We analyse and verify interplay between structural elements of a building and the subgrade. Basing on soil mechanics, we judge the physical and mechanical properties of the ground and we verify stresses and strain states of the ground caused by the impact of new building structures.
We analyse building structures and constructions in the view of difficult geotechnical conditions. On the basis of soil investigations, we solve problems concerning exchange, strengthening and evaluation of soil.
Structural elements and the subgrade affect each other during the use of a building. The Influence of a load-bearing structure is transferred through a foundation to the subgrade and causes the subgrade strains. The deformation of the subgrade, occurring as a result of the transferred influence, causes deformation and dislocation of the load-bearing structure.
FORT POLSKA designs foundations, excavations protection, cut-off walls and diaphragm walls using the up-to-date software supporting the geotechnician practice.
Our structural engineers design safe and stable structures and suggest economical solutions which enable efficient project realization in the prevailing conditions of construction.
Structure designing is based on the knowledge from the scope of structural analysis, strength of materials, theory of elasticity and plasticity. The quality of our elaboration is provided by the team consisted of highly-qualified technical and engineering staff that uses modern computer software in the process of designing.
Calculations and structural analyses are made with the use of software such as: Robot Structural Analysis Professional, GRAITEC ADVANCE DESIGN, LIRA, RM-WIN/PL-WIN, SCAD, ABC Płyta, ABC Tarcza, SPECBUD package. Calculations and geotechnical analyses are made with the use of software such as: PLAXIS, GGU-RETAIN, GGU-SLOPE.
Design documentation is prepared with the use of: AutoCAD, Building Design Suite Premium (Autodesk Revit), Tekla Structures, Nemetschek, AutoCAD Raster Design.
We use the following standards in our projects: European, Polish, French, German and Turkmen. Our documentation is prepared in four languages: Polish, French, English and Russian. We provide complete design documentation in the scope of reinforced concrete and steel structures, it contains structural analyses, drawings and detailed statements.
Steel structures are precisely created in three-dimensional space with the use of Tekla Structures software. Drawings, bills of materials for executive designs and workshop documentation are generated directly from 3D model. We present models and visualisations of the structure at each stage of a project and we have a possibility of exchanging the data with other systems. We deliver 3D models on special request, which can be looked through by means of free software.
Reinforced concrete structures are precisely modelled in three-dimensional space in the licensed software Autodesk Revit. Drawings and bills of materials are generated directly from 3D model. We present models and visualisations of the structure at each stage of a project and we have a possibility of exchanging the data with other systems. We deliver 3D models on special request, which can be viewd by means of free software.
We have experience in work with multidisciplinary teams all over the world. We use up-to-date tolls supporting the design process (Tekla Structures and Autodesk Revit). Furthermore, we are able to cooperate and exchange data with all members of the design process.










